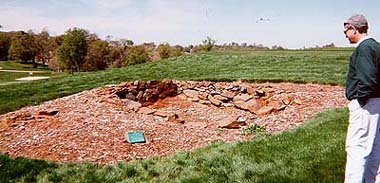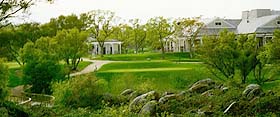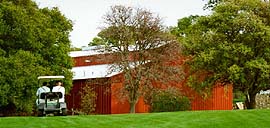Design Guidelines for Golf Courses
Environmental/Design Guidelines for Golf Courses and Standard Development Requirements
Table of Contents
- Intent of Guidelines
- Use of Guidelines
- Format of Guidelines
- Grading
- Habitat - General
- Habitat - Streams
- Habitat - Trees
- Water Quality - Drainage
- Water Quality - Chemical Use
- Water Demand
- Natural Hazards
- Archaeology
- Traffic
- Aesthetics
- Noise
- Growth Inducing Impacts
Intent of The Guidelines
The Golf Course Environmental/Design Guidelines have several purposes, foremost of which is to convey Santa Clara County's intent to preserve its natural environment and to insure that appropriate uses are made of its rural, unincorporated lands. Both the County General Plan and Zoning Ordinance allow golf course development in the hillside areas; however, any type of hillside development in this County may be problematic due to environmental constraints, such as earthquake faults, landslides, steep slopes, and the presence of sensitive habitat areas.
Given these constraints, some sites in the hillside areas may simply not be suitable for golf course development. For example, sites where radical alteration of the terrain might involve obliteration of natural features-such as steep ravines-may not meet the intent of these guidelines, and may be deemed unsuitable for this type of development.
The guidelines contain the criteria which the County will apply in review of proposed golf courses. To make this document as comprehensive and informative as possible regarding issues that a golf course proposal will need to address, the guidelines also incorporate various standard development requirements generally applicable to all projects, not just golf courses. For example, trustee agencies such as the State Department of Fish & Game routinely require that certain tree species and other important forms of habitat removed or impacted by a development project be replaced at a minimum 3:1 ratio. Standard development requirements such as these apply regardless of the type of project.
These standards and criteria relate primarily to site selection, course design or "layout," construction, and long-term operation. They also reflect the design and environmental issues that are typically of greatest concern when golf courses are proposed, including:
- grading
- habitat
- water quality
- water demand
- natural hazards
- archaeology
- traffic
- aesthetics
- noise
- growth-inducing impacts.
The guidelines are intended for the benefit of all persons concerned with and involved in the review of such proposed land uses. These include staff, decision makers, project proponents, neighbors and other interested parties, including neighboring jurisdictions and community organizations.
Of particular importance, the environmental guidelines will provide prospective applicants with:
- a list of criteria to consider prior to submitting applications to the County;
- early notice of the standards and criteria by which their projects will be evaluated by the County and what constitutes a preferred type of project which will be of net benefit to the immediate community and the County as a whole; and,
- an indication that the County expects golf course proposals in the rural areas to meet high standards for environmental sensitivity in their design, development, and operation.
Use of the Guidelines
The guidelines are not intended to be formal, inflexible standards. It is not the County's purpose to require each development to satisfy every applicable objective of the guidelines. Site restrictions, unforeseen circumstances, or an innovative approach may result in a proposed design and site plan at variance with the guidelines.
The guidelines are not intended to constitute an additional discretionary permitting process or to substitute for or duplicate the project EIR, use permit, or ASA processes. Instead, the guidelines will be employed in conjunction with the existing development review processes, primarily to complement the EIR, which is traditionally more detailed and comprehensive in scope than the guidelines.
As each golf course proposal undergoes the traditional review and processing via the use permit and EIR process, staff will also review the proposal for conformance with these guidelines. A report will be prepared indicating in summary, qualitative terms how the project conforms with the guidelines. In certain cases, where the guidelines reveal potentially problematic issues, project conditions may be developed to specifically address those concerns, in addition to routine project conditions.
Through the application of these guidelines to various golf course proposals and designs, new criteria may be added or existing criteria may be modified or removed. Any such changes would be presented to the Board of Supervisors for their approval.
Format of the Guidelines
The guidelines have been arranged by "topic" area, followed by a listing of more detailed "evaluation criteria." The evaluation criteria have been broken down into two categories (1) those items that would be accomplished during the design and construction phase and (2) those that would be part of the post-construction maintenance/operation phase of the golf course. Criteria listed under Post-Construction Maintenance/Operation cannot be fully evaluated at the use permit approval phase of any given project; however, requirements of the EIR Monitoring Program and various County ordinances will address the overall compliance of the project with stated criteria once it is operational.
This analysis of each course's conformance with the guidelines will be made available (along with the EIR) to the final decision-makers to aid them in making their decision on the project, whether it is to approve the project as proposed, approve the project with modifications, or deny the project.
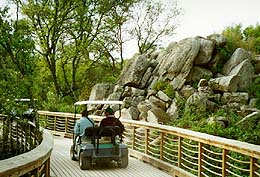
An example of bridge location and design that adapts to demanding site conditions
Grading
Design and Construction
- Developers should be aware that certain sites will not be suitable for golf course development. The site selected should lend itself to use of natural terrain (avoids location of golf course, clubhouse facilities, or parking lots in an area requiring substantial alteration of the existing terrain or vegetation (i.e. filling of ravines, flattening hills, etc.). Grading should be no more than is required to establish the use per the County Grading Ordinance.
- The site selected should permit establishment of the golf course on slopes of predominately 20% or less. In order to insure that the finished course is playable, portions of the course may be sited in areas with slopes in excess of 20%, provided that those portions of the course located in steeper terrain require minimal grading.
- Significant grading on steeper slopes (30% or greater) or highly erodible soils should be avoided. Grading on slopes greater than 30% shall be done in strict conformance with controls and conditions required in the Grading Permit issued by County Surveyor.
- Areas within the driplines of trees designated for preservation shall be protected by appropriate barriers during grading operations. Areas under these trees may be graded by hand with the approval of an arborist who has determined that the trees will not be damaged by the disturbance. In terms of mitigation, trees that will potentially be damaged by grading or post-construction irrigation will be counted among those that must be replaced at approved ratios.
- Appropriate erosion control measures shall be established in conformance with the County Grading Ordinance, RWQCB regulations, and Non-Point Source Program best management practices.
- Access roads should be located and designed so as to not create major or lasting scars on the landscape and to minimize environmental impacts (e.g. length, width, location, grading, stream crossings, and visual impact).
Post-Construction Maintenance/Operation
- A program will be established for insuring maintenance of culverts, drain inlets, energy dissipaters, etc. in conformance with the County Grading Ordinance, RWQCB regulations, and Non-Point Source Program best management practices.
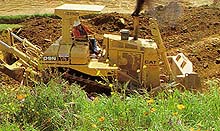
Habitat - General
Design and Construction
- Potential sites should be selected which allow the golf course to be routed in such a way as to minimize the need to alter or remove existing native landscapes, trees, and vegetation, and which provide opportunities for restoration/enhancement of valuable habitat.
- Natural rock outcroppings which are archaeologically or geologically significant, and sensitive or critical habitat or environmental features should be preserved through careful golf course design. Use permit conditions, permanent open space easements, or other techniques may be used, as appropriate, to effect preservation.
- Each site selected for golf course development will likely have a variety of habitat types present. Representatives of each of those habitat types should be protected.
- Course design should provide for creation and/or restoration of native habitat.
- The site plan should identify areas for restoration, replanting, and enhancement of riparian habitat to re-establish wildlife migration corridors and linkages between fragmented habitat areas. Insure protection and planned restoration/enhancements for such areas during construction and ongoing operation.
- Areas between fairways should be utilized to retain and restore existing native vegetation, where possible.
- Native habitats and communities of special value to threatened/endangered species shall be preserved to the greatest extent possible, consistent with State and Federal regulations.
- The site plan should protect drainage systems that support retained vegetation.
- Structures and buildings should be located such that impacts to habitats and significant natural areas are avoided.
- A plan for removal of invasive, exotic plants should be provided.
Development of ponds which mimic natural conditions in terms of both aesthetics and habitat, to the extent feasible, is encouraged.
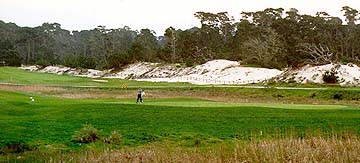
The Links at Spanish Bay reclaimed an abandoned sand quarry; recreating dunes, drainage patterns, and wetlands.
Habitat - Streams
Design and Construction
- The golf course design should attempt to minimize the number of stream crossings. Stream crossings should be designed in such a way as to minimize erosion and harmful effects to significant habitat and migration corridors.
- Bridges should minimize alteration of the stream environment.
- Design should create and restore riparian habitat, especially in previously degraded habitat areas, and should reduce the impact of alterations necessitated by design and construction of the course.
- The course design should employ vegetated buffer strips of sufficient width to mitigate impacts to riparian corridors and other significant habitat which may result from surface drainage of the golf course, cart paths, and other developed areas. In certain circumstances where riparian vegetation has been degraded or does not exist, turf grass and rough areas may be located in closer proximity to the stream bank.
- In areas proposed for structures, paved roadways, or parking lots, setbacks of less than the 75-150 feet recommended by the General Plan should be allowed only when mitigations are possible which adequately address habitat and stream quality impacts.
- Cart paths should be graded such that runoff from them generally does not flow directly into any stream.
- Construction fencing/siltation barriers should be utilized during the construction phase where needed to protect habitat and stream areas.
Habitat - Trees
Design and Construction
- The selected site should not be heavily forested (with more than 60% tree canopy coverage).
- The design of the course and related facilities should maximize the preservation of clusters or significant stands of trees, particularly oaks, and otherwise preserve "interior" habitat areas.
- Pursuant to County policy, specimen (generally defined as 12" in diameter approximately 4.5 ft. above ground level) and heritage trees in the developed area should be identified. Where possible, removal of the identified healthy trees should be avoided.
- Where tree removal is necessary, native tree species should be replanted at the ratio determined by the California State Department of Fish and Game (3:1 at minimum, 5:1 at optimum, or as indicated by Trustee Agencies for specific site conditions); and, if possible, seeds and acorns collected from the site should be used for replanting stock. Limited off site mitigation or payment of an in lieu fee may be permitted if acceptable to arborist and reviewing Trustee Agencies.
- Irrigation systems should be designed to avoid impacting existing oaks or other sensitive vegetation.
- Trees that might be damaged as a result of grading or irrigation will be counted as cut, and must be replaced at the minimum 3:1 ratio.
- If required by the responsible reviewing agency, a certified professional arborist, botanist, or forester shall be employed to evaluate the status of trees and related habitats on site and provide direction for restoration and/or enhancement of impacted areas.
- Cart paths within the driplines of trees slated for preservation should be hand graded in such a way as not to damage or stress the tree. Course designers should consider using non-compacting, permeable surfacing within the driplines of these trees.
- Barriers (curbs, fencing, vegetation, etc.) should be established to discourage cart and pedestrian travel off paths located within or adjacent to sensitive habitat areas.
- In non-managed areas, some of the standing snags and downed logs should be retained for their habitat value.
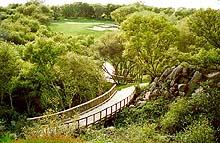
A bridge at Granite Bay Golf Club which minimally alters the stream and ravine environment, including rock outcroppings.
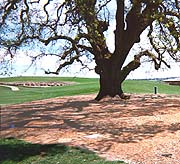
The area within the dripline of this ancient oak tree has been left in a natural, unirrigated state - Serrano Country Club.
Water Quality - Drainage
Design and Construction
-
In areas where protection of surface or groundwater quality is of critical concern due to soil type, near-surface groundwater, or similar factors, a State-licensed pest control advisor certified in groundwater protection should prepare a plan for the course which minimizes or avoids potential adverse impacts to surface water or ground water. This plan may include techniques such as:
- the use of underdrain systems or some other approved means for capturing and directing leachate away from ground water
- directing flow from underground drains to peat-sand filters in areas of permeable soils to ensure adequate filtration
- Paved areas should be limited in order to minimize impermeable surfaces and, thereby, reduce surface runoff.
- The project should employ established best management practices pursuant to the Non-Point Source Program guidelines to control non-point source (stormwater) runoff pollution. For example:
- impervious liners for detention/retention ponds and water hazards to protect ground and surface water quality
- buffer strips, oil/grease separators or other recommended techniques for parking area drainage systems
- grease traps and other recommended technologies for facilities such as golf cart maintenance or wash areas to prevent untreated runoff from entering the natural aquatic environment berms, vegetative strips, grease traps, or other recommended technologies in parking areas for drainage controls to minimize pollution to nearby riparian areas and surface waters
- The overall drainage system should be designed to insure that there is no increase in the velocity or amount of off-site flows during major storm events.
Post-Construction Maintenance/Operation
- If required by the responsible agency, monitoring programs shall be established to insure on-going protection of ground and surface water quality. A contingency plan should be provided for use in the event that monitoring shows a developing problem.
Water Quality - Chemical Use
Design and Construction
- To minimize the need for chemical application, turf areas should be of sufficient size to accommodate the use, but should allow for existing or enhanced vegetation to remain between fairways.
- Drainage design and buffers as described in "Habitat - Streams" section should be utilized to minimize any adverse impacts of runoff.
- Storage and use of pesticides, herbicides, and fertilizers will be limited to and in conformance with all established regulations, the County Hazardous Materials Storage Ordinance, and with other permitting procedures of relevant local, state, and federal government agencies.
Post-Construction Maintenance/Operation
-
Integrated Pest Management systems should be employed to insure judicious use of pesticides, which will be applied by State-certified applicators.
- Advanced technology/monitoring equipment should be used to insure minimal application of pesticides, herbicides, and fertilizers.
- Use of the slow-release, less soluble, and least mobile chemical fertilizers, pesticides, and herbicides available is encouraged. These products should be used at the smallest rates of active ingredient to accomplish the desired result.
- Drought, pest, and disease resistant grass species should be selected.
- Natural buffer areas are maintained by minimizing the use of fertilizers, pesticides, and herbicides.
- If required by the Santa Clara Valley Water District (SCVWD), results of pre- and post-construction monitoring of surface and ground water quality shall be reported to that agency. Pre-construction reports of water quality may be required to serve as baseline information against which regular post-construction monitoring of impacts will be evaluated.
Water Demand
Design and Construction
- Lined artificial storage ponds should not be located in prime groundwater recharge areas.
- Turfgrass species and landscaping around buildings should be selected which are drought-resistant or -tolerant and which are suited for any special site characteristics or soil conditions.
- State-of-the-art irrigation systems with site meteorological monitoring capability should be used to minimize water use.
- If on-site wells are to be used as the irrigation water source, analysis will be required to determine the safe yield in order to prevent aquifer and/or stream flow depletion.
Post-Construction Maintenance/Operation
- Use of non-potable water supply, with possible use of reclaimed waste water (unless the site is adjacent to a reservoir), should be maximized in conformance with state and regional regulations.
- Approved, low-flow fixtures should be used in the clubhouse and related ancillary facilities.
- On-site wells used for irrigation water supply should be metered, with usage periodically reported to appropriate agencies, if required to do so in conjunction with aquifer depletion analysis.
- If required by the responsible agency, a drought-contingency plan prepared in coordination with the
SCVWD or other appropriate agencies shall be provided.

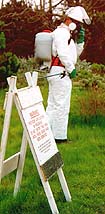
Chemical use is minimized through spot treatment and applicators are licensed and trained in all safety-related aspects of chemical use.
Natural Hazards
Design and Construction
-
If recent or ancient landslides are present on the site, geologic reports may be required which confirm that water usage on the golf course is unlikely to lubricate the slide.
-
Hazardous materials shall be stored in locations which are not subject to geologic hazards and are designed (berms, drainage controls) to insure that there will not be an accidental release into the environment, per the County's Hazardous Materials Control Ordinance.
- In accordance with applicable County Ordinances and the requirements of the County Department of Environmental Health, sewage treatment facilities shall be located outside of flood zones and established setbacks from reservoirs.
Archaeology
Design and Construction
-
The design of the course should preserve significant archaeological areas and/or historical features present on the site.
- Significant archaeological sites should be staked, flagged, or fenced-off to insure their protection.
Traffic
Design and Construction
-
Traffic generated by the facility should not cause adjacent intersections to exceed level of service D, per County General Plan Policy.
-
The access road should be sited to avoid directing traffic through existing residential areas, if possible.
-
To avoid construction of new roads, existing roads should be used, if possible.
- In hillside areas, new roads should be designed to minimize their permanent off-site visibility.
Aesthetics
Design and Construction
Off-site visibility of the course and buildings should not create major adverse impacts as seen from the Valley floor.
- Significant natural features such as rock outcroppings, natural riparian areas, knolls, ravines, and canyons should be preserved. Use Permit conditions, permanent open space easements, or other techniques may be used as appropriate to affect preservation.
- The project shall generally conform to the County's established Architecture and Site Approval (ASA) guidelines. For example:
- The clubhouse should not be sited on a ridge or knoll top highly prominent or visible off-site or from the Valley floor or public open space areas.
The clubhouse at Granite Bay Golf Club is well landscaped and integrated within the overall site design. - Line of sight views should be provided in site plans for visually prominent areas.
- Buildings should not be unduly massive. Their bulk should be broken up by varying roof heights, spacing, tucking the structures into the hillside, or employing other architectural techniques to minimize the mass.
- Building and roofing materials should be selected to blend with the surrounding environment.
- The building design should employ non-glare glass windows.
- Large paved areas, such as parking lots, should be broken up with landscaped strips and planters.
- Appropriate landscaping should be provided for the clubhouse and all accessory buildings which are visually prominent.
Maintenance buildings can be quite large, but with proper siting, design and landscaping, visual impact can be minimized as illustrated at Granite Bay Golf Club. - The visual impacts of retaining walls and on-site roads should be mitigated, if necessary, through appropriate construction materials and landscaping.
- Lighting should be designed such that it does not impact neighboring land uses.
- Signs should be of appropriate size and compatible with project design.
- The clubhouse should not be sited on a ridge or knoll top highly prominent or visible off-site or from the Valley floor or public open space areas.
Noise
Design and Construction
- Where possible, clubhouse facilities and other noise-generating uses and facilities should be located away from neighbors who might be impacted.
- Roads should be sited such that traffic noise is minimized for adjacent residential areas.
- Construction activities should take place within the hours established by the County, and equipment should be properly maintained to limit unnecessary noise levels.
Post-Construction Maintenance/Operation
- Activities at the clubhouse will be conditioned to comply with County Noise Ordinance. Hours of operation may be limited by Use Permit conditions in areas where noise from activities held in the clubhouse may unduly impact surrounding land uses.
Growth-Inducing Impacts
Design and Construction
- The project should not provide infrastructure improvements that would be capable of serving new development other than the proposed project.
- The project should not stimulate economic expansion or growth (e.g. major changes in revenue base, employment expansion, etc.) other than that necessary to serve the proposed project.
- The project should not establish a precedent for significant change in current policy (e.g.: General Plan amendment approval for significant exception(s) to existing policies).
- In cases where the golf course developer owns lands adjacent to the project site, a plan for the potential development of those adjacent lands should be submitted for evaluation.
- Use permit conditions, open space easements, or other appropriate techniques may be used to mitigate or prevent growth-inducing impacts.
Project Notes:
These Guidelines were initially prepared by a team of County Planning Office staff and were adopted by the Board of Supervisors as Interim Guidelines in October of 1995. The Board subsequently gave direction that a committee representing the golf course industry, environmental groups, and the general public be appointed to further review and revise as necessary the Guidelines prior to their final approval. After achieving consensus on the criteria contained in this published version of the Guidelines, the committee forwarded its recommendation to the County Planning Commission for its consideration. The Santa Clara County Planning Commission approved the Guidelines July 11, 1996, and the Board of Supervisors adopted the Guidelines in their final form July 23, 1996.
Note: The County's fundamental policies on urban growth management require that urban types and densities of development be located only within city Urban Service Areas; outside city jurisdiction in the rural unincorporated areas, only rural densities and types of development are prescribed. These fundamental policies are of pivotal importance for countywide land use planning. Given the potential for golf course projects to serve as the stimulus or impetus for development, each golf course proposal within the rural unincorporated area will be evaluated in the project EIR for potential inconsistencies with the County's fundamental urban growth management policies and related policies, as part of the analysis regarding potential for growth-inducing impacts.
Santa Clara County Board of Supervisors at time of study
Supervisor Dianne McKenna Chairperson, District 5
Supervisor Michael Honda, District 1
Supervisor Blanca Alvarado, District 2
Supervisor Ron Gonzales, District 3
Supervisor James Beall, District 4
Tom Kruse, Chairperson
Chuck Reed
Pat Sausedo
Brent Ventura
Mohinder Mann
Nicolas Holguin
Golf Course Guidelines Review Committee at time of study
Tom Tanner, County Planning Commission (through June, 1996)
Brent Ventura, County Planning Commission
Julia Bott, Sierra Club, Loma Prieta Chapter
Michelle Wayland, Northern California Golf Council
Camas Hubenthal, Committee for Green Foothills
Bradford Benz, Golf Course Architect
Craig Breon, Santa Clara Valley Audubon Society
Kevin Bedolla, Golf Industry Representative
Pamela John, Santa Clara Valley Water District
Harvey Dixon, Public Representative
Project Staff
Jaunell Waldo, Associate Planner
Patrick Murphy, Associate Planner
Bill Shoe, Associate Planner
